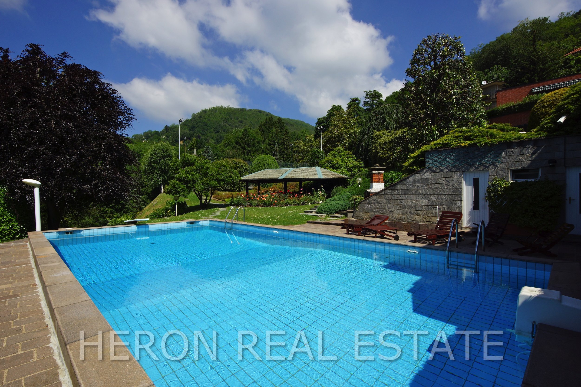
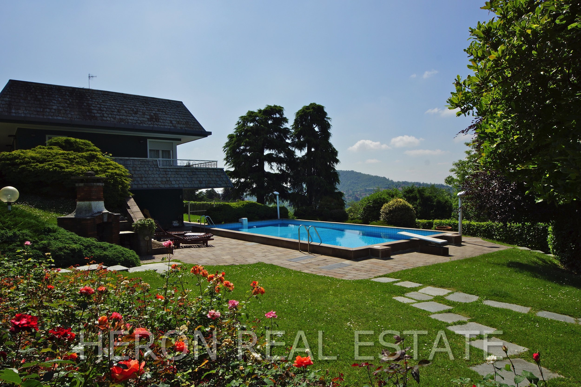
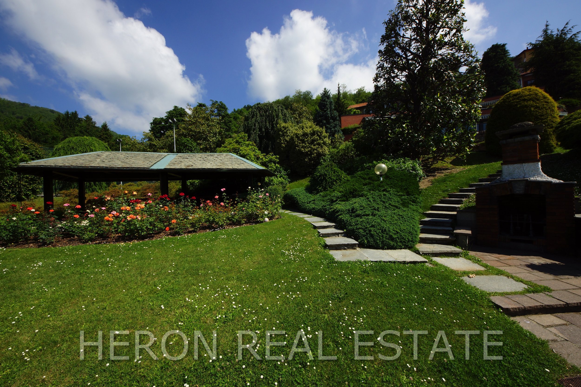
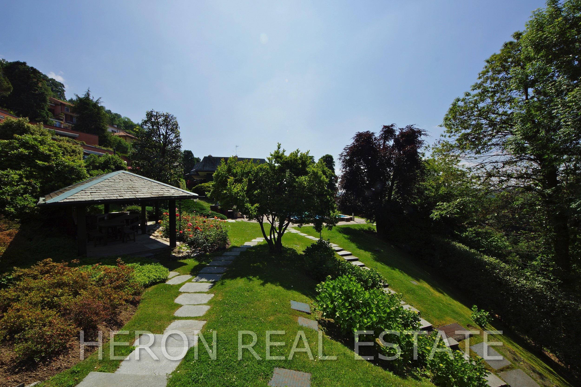
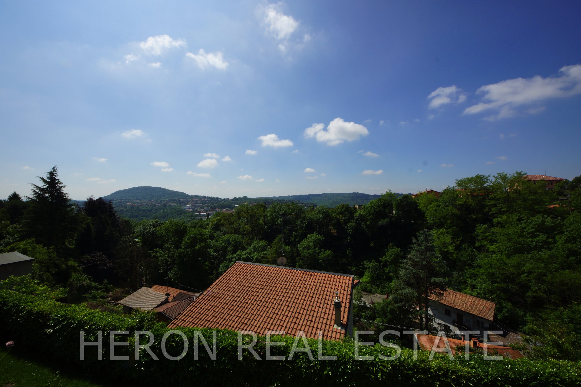
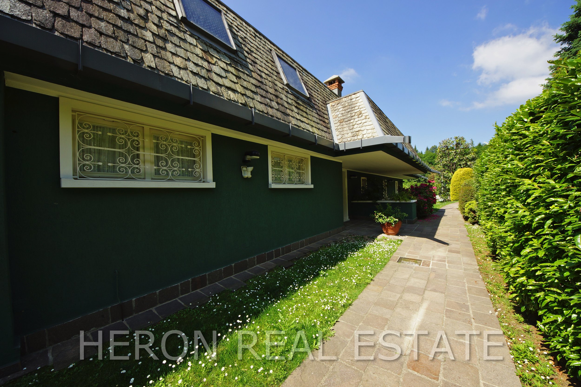
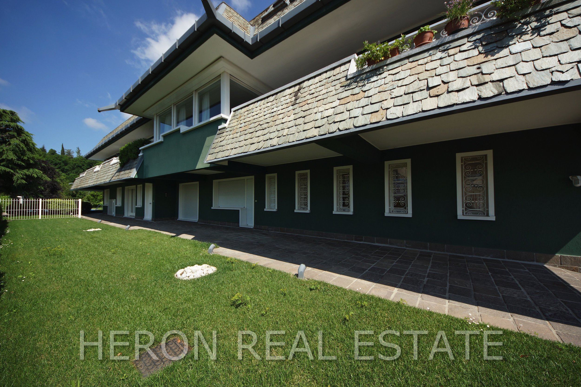
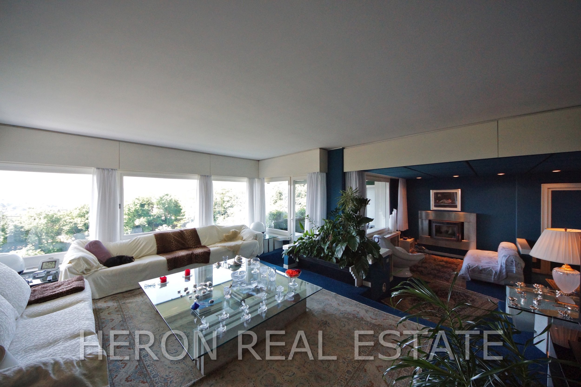
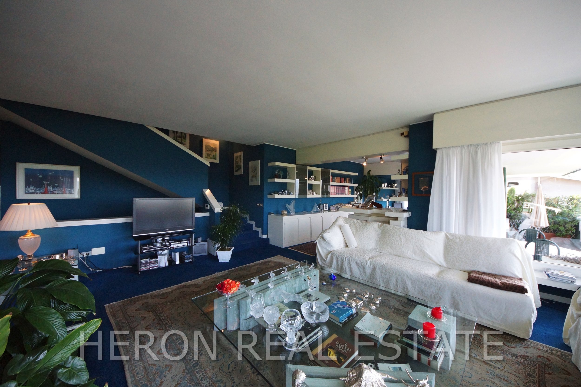
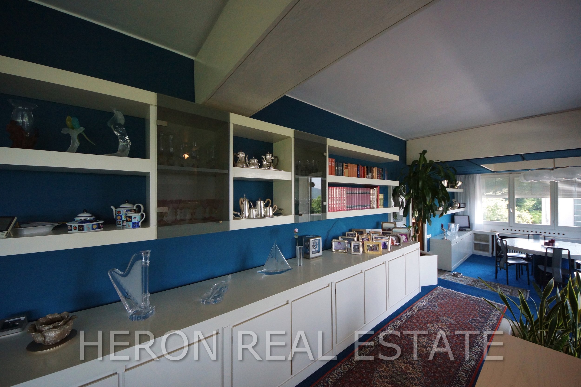
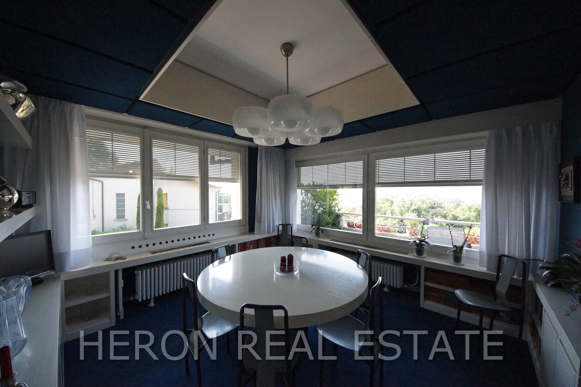
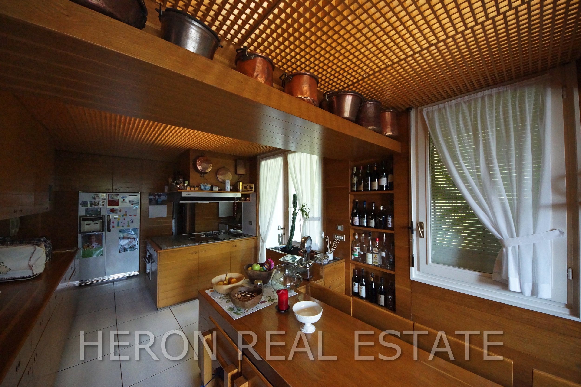
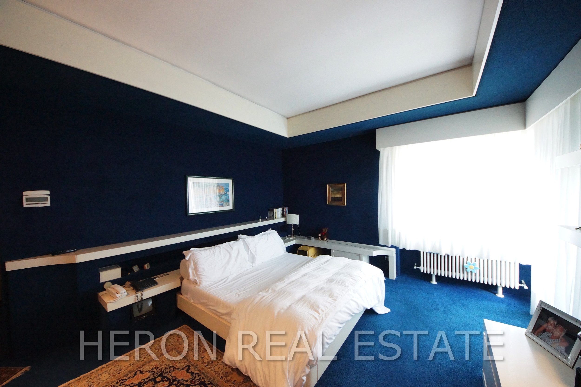
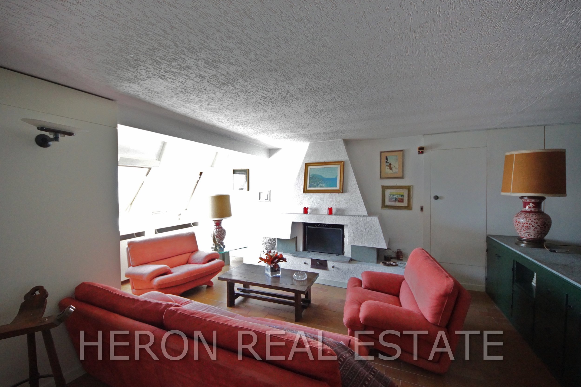
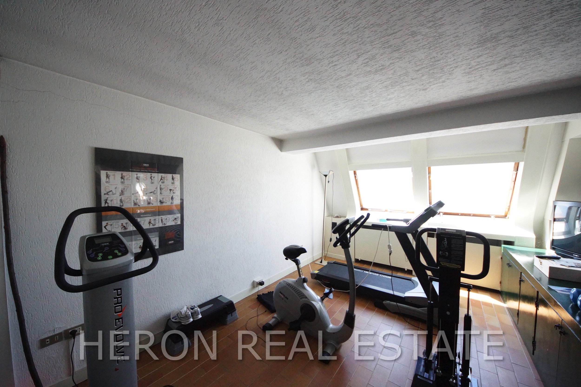
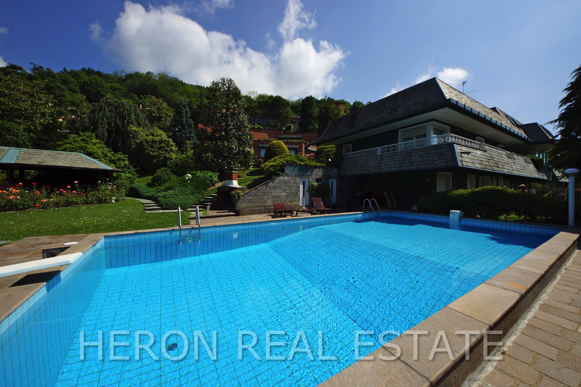
Villa close to Como
Family Villa with Pool on the Hillside
- Location: Tavernerio, Como
- Living area: 580 sqm
- Garden: 5,000 sqm
- 4 bedrooms, 6 bathrooms
- Large terraces
- Swimming pool and barbecue area
- Self-contained apartment
- Built in 1972
- Quiet residential area
- Beautiful panorama
- Energy Efficiency Rating / I.P.E. kWh/m²: ACE: G/192.34
- P.O.A.
Property description
Situated on the hillside of Tavernerio, only 5 minutes’ drive from Como, this property enjoys great views of the valley and the area south east of Como. The quiet and sunny location above a residential area provides maximum privacy and tranquillity. The property was built in 1972 and offers lots of space for a family, and the location makes it ideal as a first home.
A small, local road leads to this gated property of approx. 580 sqm set on three floors. On the ground floor there is a spacious and bright living room composed of a conversation area with fireplace, a sitting area, a bar area and a dining area. The large windows provide lots of natural light and splendid views. From the living room there is access to covered and uncovered terraces ideal for al fresco dining and entertaining. The original oak kitchen with a large, integrated dining table makes a cosy cooking and eating area. This floor also accommodates three double bedrooms plus three bathrooms. All bedrooms have access to a balcony or terrace.
A staircase leads to the first floor with a magnificent open space rec area with games room, sitting room with fireplace, a bar/kitchenette, and a fitness area with sauna and bathroom.
The garden floor consists of a self-contained apartment with separate entrance, ideal for staff or guests. It is composed of a living room, a fully equipped kitchen, a bedroom and a bathroom. Furthermore there is a second bedroom, a bathroom, a cellar room, various utility rooms and a garage for 3-4 cars. Additional benefits include uncovered parking for 2-3 cars.
The south-facing, Mediterranean garden of ca. 5,000 sqm consists of the swimming pool area with bathroom and changing room, a covered barbecue area, a manicured garden with a lovely rose bed, as well as an orchard and vegetable garden with a greenhouse. The sloping garden in front of the house ensures lots of privacy. From all over the garden beautiful views of the valley and the hillside can be admired.
Familienvilla mit Schwimmbad und Blick in Hanglage
Diese Immobilie befindet sich in der Hügellandschaft von Tavernerio, nur 5 Autominuten von Como entfernt. Sie genießt eine herrliche Aussicht auf das Tal und die Gegend südöstlich von Como. Die ruhige und sonnige Lage oberhalb eines Wohngebietes bietet maximale Privatsphäre und macht das Objekt ideal als Hauptwohnsitz. Das Anwesen bietet viel Platz für eine Familie. Die Villa wurde im Jahre 1972 gebaut und benötigt Modernisierung.
Eine kleine Straße führt zu dem umzäunten Grundstück von ca. 5.000 qm. Die rund 580 qm Villa erstreckt sich über drei Etagen. Im Erdgeschoss befindet sich ein geräumiges und helles Wohnzimmer, das aus einem Konversationsbereich mit Kamin, einer Sitzecke, einer Bar und einem Essbereich besteht. Die großen Fenster sorgen für viel natürliches Licht und bieten eine herrliche Aussicht. Vom Wohnzimmer aus gelangt man auf überdachte und offene Terrassen, ideal für Essen im Freien. Die originale Küche aus Eichenholz mit einem großen, integrierten Esstisch bildet einen gemütlichen Koch- und Essbereich. Diese Etage verfügt auch über drei Schlafzimmer und drei Badezimmer. Alle Schlafzimmer haben Zugang zu einem Balkon oder einer Terrasse.
Über eine Treppe gelangt man in den ersten Stock mit einem herrlichen Raum mit Spieltisch, Wohnzimmer mit Kamin, Bar/Kochnische und einem Fitnessbereich mit Sauna und Badezimmer.
Das Souterrain verfügt über eine Einliegerwohnung mit eigenem Eingang, ideal für Personal oder Gäste. Es besteht aus einem Wohnzimmer, einer voll ausgestatteten Küche, einem Schlafzimmer und einem Badezimmer. Im Souterrain gibt es des Weiteren ein Schlafzimmer, ein Badezimmer, einen Kellerraum, eine Waschküche einen Technikraum und eine Garage für 3-4 Autos. Vor der Garage gibt es Stellplätze für 2-3 Autos.
Auf dem nach Süden gerichteten mediterranen Grundstück über ca. 5.000 mq befinden sich der Poolbereich mit Bad und Umkleideraum, ein überdachter Grillplatz, ein gepflegter Garten mit einem schönen Rosenbeet sowie ein Obst- und Gemüsegarten mit Gewächshaus. Der Hanggarten vor dem Haus sorgt für viel Privatsphäre. Überall im Garten kann man die herrliche Aussicht auf das Tal und die Hügel bewundern.
