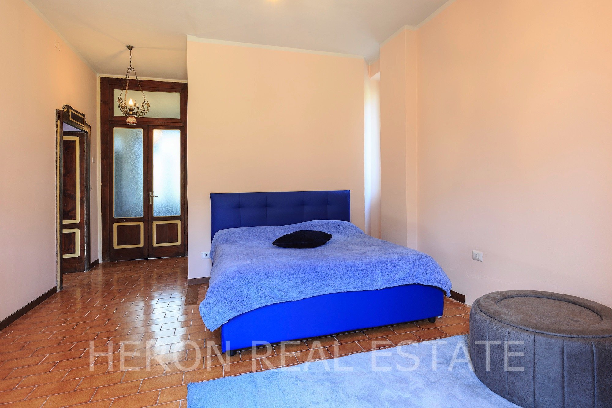
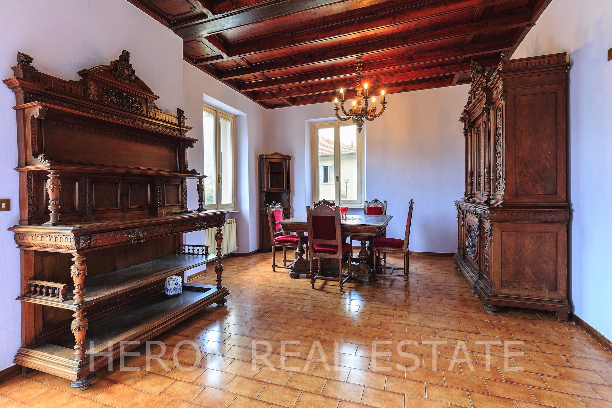
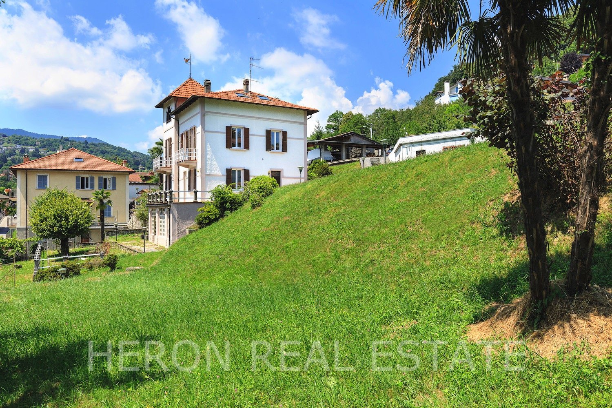
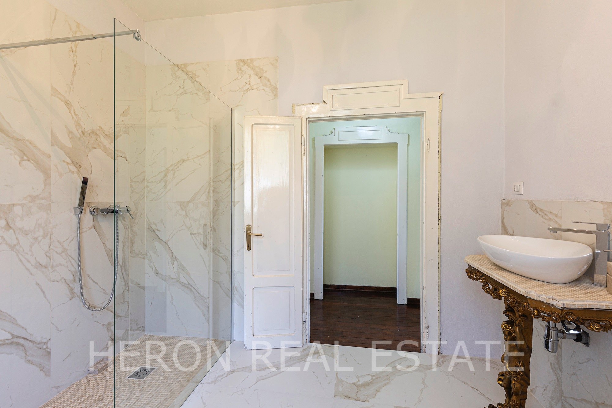
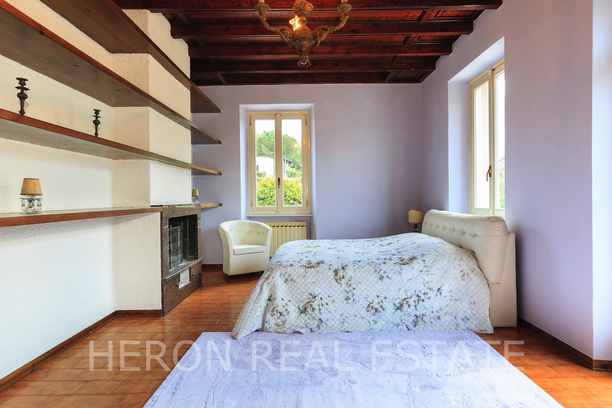
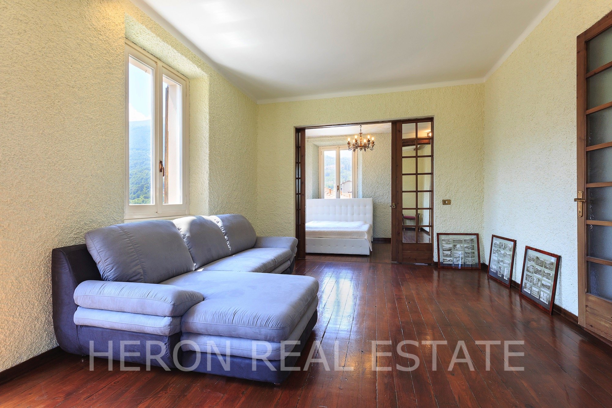
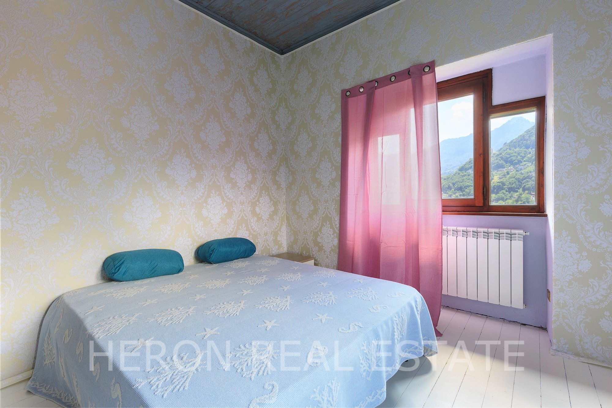
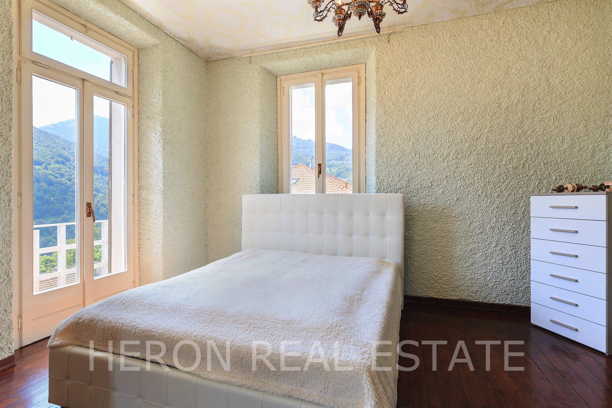
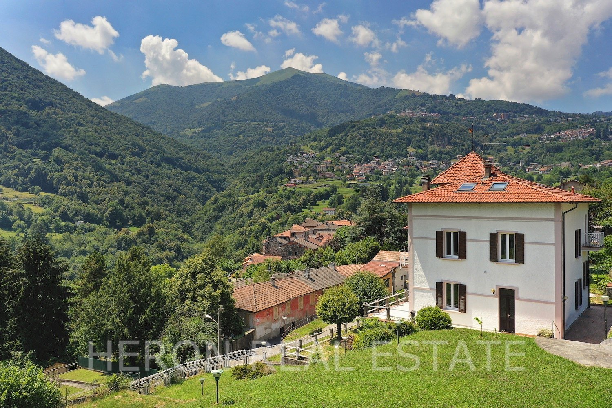
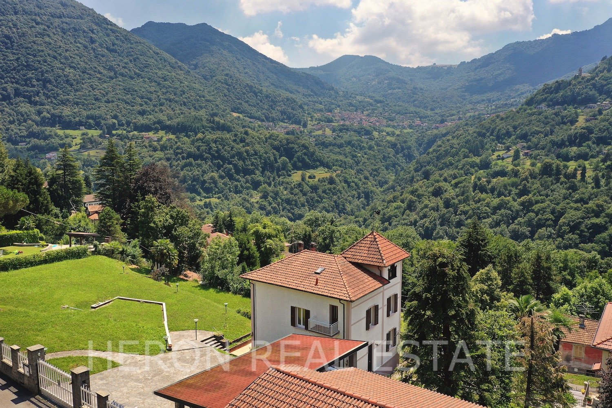
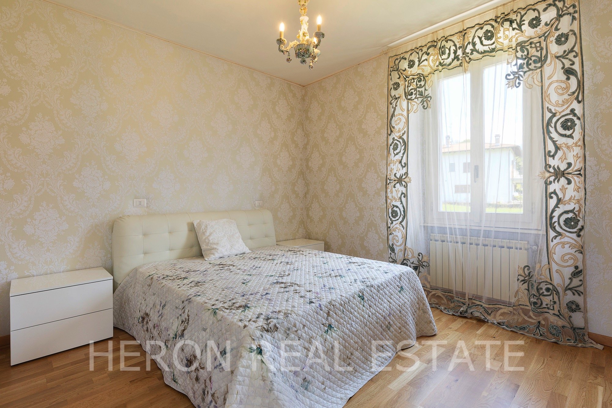
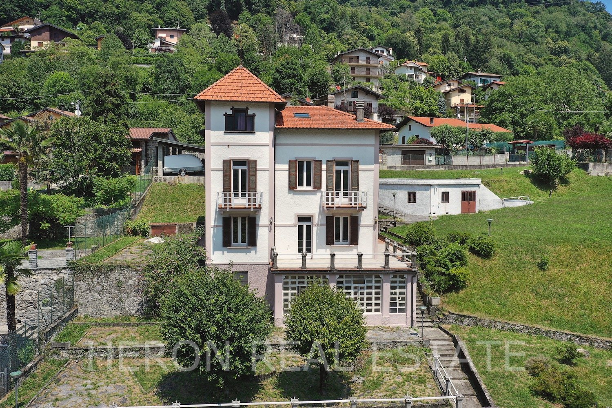
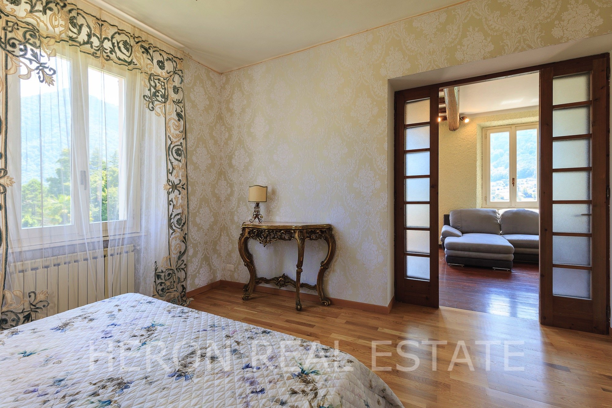
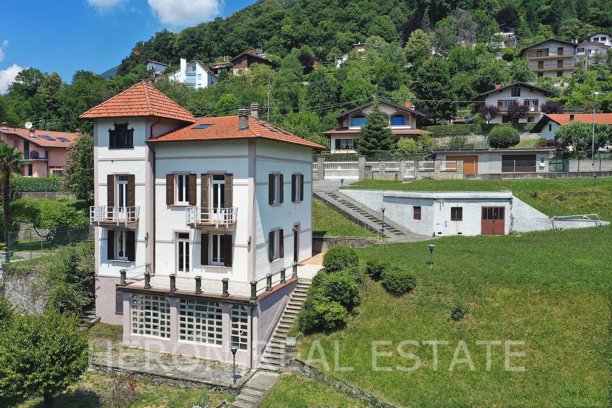
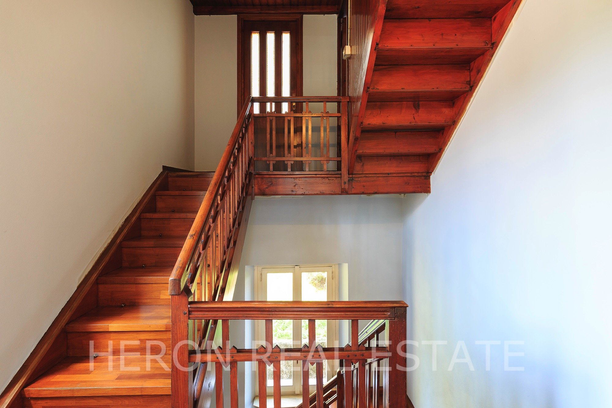
Villa Oleandra
Classic and Renovated Villa with 360° Panoramic Views
Location: Dizzasco
Living area: 400 sqm
6 bedrooms, 3 bathrooms
Terrace and balconies
Wonderful panoramic views
Tranquil location
Garden: approx. 3,000 sqm
Double carport
Year of construction/renovation: 1930/2020
Energy Efficiency Rating / I.P.E. kWh/m²: G/372.26
€ 1,490,000
Property description
Villa Oleandra is a splendid villa built in 1930 in Art Nouveau style and is included in the register of historic villas of Lake Como. The renovation of the villa was completed in March 2020.
It is located in the famous Intelvi valley connecting Lake Como and Lake Lugano, only a few km from the well-known lakeside town of Argegno on Lake Como.
The villa with approx. 400 sqm is set on three floors plus attic.
The ground floor consist of an entrance, a spacious living and dining room with triple aspect, fireplace and access to a wonderful 20 sqm sun-drenched terrace, a bedroom and a bathroom with shower. A wooden staircase leads to the first floor accommodating a light-flooded living room with fireplace and balcony, two bedrooms and a spacious bathroom. In the attic there is a large open space with exposed timber beams, a bedroom with double aspect and a bathroom. The garden floor which can also be accessed from a winter garden, hosts a kitchen and various utility and storage rooms.
From the villa and the extensive grounds of approx. 3,000 sqm splendid 360° views of the valley and the mountains can be admired. There is a carport and uncovered parking for several cars.
The villa enjoys a very sunny and tranquil position with a lot of privacy, and has the advantage of being within walking distance of a bar, a typical local restaurant and other amenities. The area is ideal for hikers and mountain bikers, and the Lanzo Golf Club and the small ski area of Monte Sighignola are only 9 and 16 km away respectively.
Villa classica e ristrutturata con vista panoramica a 360°
Villa Oleandra è una splendida villa costruita nel 1930 in stile liberty ed è inserita nel registro delle ville storiche del Lago di Como. La ristrutturazione della villa è stata completata nel marzo 2020.
Si trova nella famosa Valle d'Intelvi che collega il Lago di Como e il Lago di Lugano, a pochi km dalla nota località lacustre di Argegno sul Lago di Como.
La villa è disposta su tre piani oltre al sottotetto ed ha una superficie di ca. 400 mq.
Il piano terra è composto da un ingresso, un ampio soggiorno doppio con zona pranzo, tripla esposizione, camino, accesso ad un meraviglioso terrazzo soleggiato di 20 mq, una camera da letto e un bagno con doccia.
Una scala in legno conduce al primo piano dove si trova un luminoso soggiorno con camino e balcone, due camere da letto e un bagno. Nella mansarda troviamo un ampio open space con travi in legno a vista, una camera da letto con doppia esposizione e un bagno. Il piano giardino, al quale si accede anche da una veranda, ospita una cucina e vari locali servizi e ripostigli.
Dalla villa e dall'ampio terreno di ca. 3.000 mq si possono ammirare uno splendido panorama a 360° sulla valle e sulle montagne. Ci sono posti auto coperti e scoperti per diverse auto.
La villa gode di una posizione molto soleggiata, tranquilla e con molta privacy.
Ha il vantaggio di essere a pochi passi da un bar, un ristorante tipico ed altri servizi. La zona è ideale per escursionisti e appassionati di mountain bike.
Il Lanzo Golf Club e il piccolo impianto sciistico del Monte Sighignola distano rispettivamente solo 9 e 16 km dalla villa.
Klassische und renovierte Villa mit 360° Panoramablick
Villa Oleandra ist eine herrliche Villa im Jugendstil. Sie wurde in 1930 erbaut und ist im Verzeichnis der historischen Villen des Comer Sees aufgenommen. Die Renovierung der Villa wurde im März 2020 beendet.
Das nach Süden gerichtete Anwesen liegt im berühmten Intelvi-Tal, das den Comer See mit dem Luganersee verbindet, nur wenige Kilometer von dem bekannten Ort Argegno am Ufer des Comer Sees entfernt.
Die Villa erstreckt sich über drei Etagen plus Dachgeschoss und hat eine Wohnfläche von ca. 400 qm. Das Erdgeschoss besteht aus einem Eingangsbereich, einem geräumigen Wohn- und Esszimmer mit Kamin und Zugang zu einer wunderschönen 20 qm großen Terrasse Richtung Süd, einem Schlafzimmer und einem Badezimmer mit Dusche. Über eine Holztreppe gelangt man in den ersten Stock, in dem sich ein lichtdurchflutetes Wohnzimmer mit Kamin und Balkon, zwei Schlafzimmer und ein geräumiges Badezimmer befinden. Im Dachgeschoss gibt es einen großen offenen Raum mit sichtbaren Holzbalken, ein Schlafzimmer und ein Badezimmer. Das Gartengeschoss, das auch von einem Wintergarten aus zugänglich ist, beherbergt eine Küche sowie diverse Service- und Abstellräume.
Von der Villa und dem Grundstück mit ca. 3.000 qm hat man einen wunderschönen 360° Panoramablick auf das Tal und die Berge. Ein Carport und mehrere Parkplätze im Freien runden das Angebot ab.
Die Villa genießt eine sehr sonnige und ruhige Lage mit viel Privatsphäre. Eine Bar, ein typisches Restaurant und die Post sind fußläufig erreichbar. Die Gegend ist ideal für Wanderer und Mountainbiker, und der Lanzo Golf Club und das kleine Skigebiet Monte Sighignola sind nur 9 bzw. 16 km entfernt.
